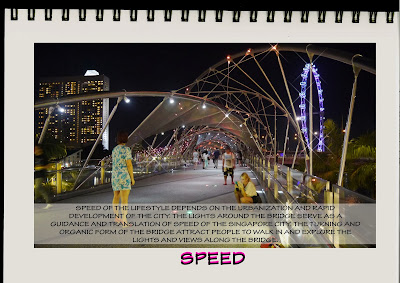Learning Outcomes
1. Identify site condition, topography, vegetation and socio-cultural
events
2. Identify environmental features that influence architectural
design3. Identify environmental and social needs of a site4. Analyze environmental and social needs of a site
In a group of 6, we visited the Orang Asli Museum and village in Gombak. We interviewed few villages to understand their needs and culture to inspired us of our new design. We analyse the site and socio-cultural events and record them in the board below.
We also have a proposal of our new design as a combination of traditional bazaar and modern market. This proposal combine the needs of the villages and also preserved their traditional culture and products to show and sell to the visitors. We tend to make an "City within a Village".
The video recorded the interviews and introduce the village of Orang Asli. It is a trailer of our upcoming final design with our proposal.








































